We are still here... granted we never left though...
It's been over a year since our last blog post so that tells you we've been a little busy around these parts.
With post pandemic craziness and trying to navigate what owning a brick & mortar looks like in a digital age where you can click a button and have an item at your door step within the same day from some vendors has been a challenge to compete with.
Now do we consider those types of shops and vendors our competition...? Well no, but it does set a baseline expectation for consumers that can be very hard to compete with.
Same day delivery, endless returns, no restocking fees, 24/7 outsourced customer service, sales, gimmicks, paid influencers, and everything else under the sun to bait you into shopping more from the comfort of your own home.
No this isn't a sob story post about "woe is me the small business owner" more of highlight of the challenges of running a business that is a VERY small operation, self-funded, self-motivated and a sole proprietor.
Owning a business is not for the faint of heart, especially when it comes to retail these days. It is very much a labor of love and anyone that has traveled down this path can agree. When starting ButterScotch I wanted to create something, as cliche as it may sound, something unique, to call my own and to share with all whom can appreciate it. For me not only was it to work with some of the best brands from all over the globe, it was to also share my love for finely made goods and create a space to allow myself to nerd out over the finer details of better made goods. These types of things get me super excited and I love to quietly nerd out over what's to comes and usually cannot wait to share the next item, collection or shop exclusive product that is landing in the space.. With that said, unique one of kind product deserves a unique one of a kind space to showcase, not only our assortment of brands, but a fully immersive space of the lifestyle I live and breathe. A place to stimulate the senses.
ButterScotch, to me isn't just a fad or a flash in the pan. Take one look at our offering and you can see the "Keep It Simple" motto is key around here. This is something that has been engrained into me from a very young age and the Brick and mortar is just a glimpse of that. Which leads me back to the title of this post....
We MOVED!
(as of May 1st, actually marks the 1 year anniversary since we decided to undertake our move. We signed the papers and started construction on our new space as of May 1st 2022.)
But don't worry we are just around the corner from our original 900sqf location on Broadway to a new whopping 2000sqf space at 132 Linden Ave.
With this move, I wanted to take "the ButterScotch Experience" to the next level. To create a brick and mortar experience that entices you to want to close that laptop, put down your phone get off that couch (put your pants back on) and make the drive to come see the beautifully curated new space nestled into our new home and historic landmarked building of the East Arts Village in Long Beach, California.
When I say ButterScotch is a part of me, it truly is, and I wanted that to translate into the design elements of the new space. Merging areas or memories of my own into the space to make it truly unique. Just like the items we sell that look at designs of the past for influence as does the furniture, the fixtures, lights, countertops, and a bunch of other details within the space.
Why it has taken me a year to put these words down is beyond me, maybe it was a bit of burnout, maybe it was a bit of brain fog, maybe it was a bit of an overwhelming feeling that has lingered since the move and navigating the ever changing landscape that is retail in 2023, but they always say when you are feeling overwhelmed some of the best therapy to start writing. So here I am writing to you all to share the fruits of labor and the fruits of all of your support over these past 6 years. I wouldn't be able to sit here in the office of ButterScotch HQ without every single one of you who have taken the time to support near and far. So thanks for sticking with us and appreciating what I, we are doing here at ButterScotch.
With all of that said I wanted to share with you guys both the build out phase and some new cozy corners of the new space we call home. Along with those photos I'll share some inspiration as to what made me choose the design and direction and inspiration behind it.
** Disclaimer ** I lost all of the photos of the space before we took ownership, but let me tell you when I say the space was an absolutely dump. It sat vacant for almost 2 years where they decided to demo holes in walls and cut basically all the power into the unit. Wires hung from holes in walls and ceilings, floors were completely trashed. HVAC was completely dismantled. The landlord starting a rehab project (that never got passed the demo phase) to turn the unit into working offices for a local politician and I STRONGLY urged them to not allow such a location in a major retail corridor to be turned into an office space where it would impact foot traffic. Ultimately it would be a dead zone after 5pm and on weekends when retail can thrive. With that said we took over the space and went to work.,
-Below -
A view of the soon to be boot wall that I wanted to create the feeling of a old time bookshelf but also utilize the original window shapes that were hidden behind walls from the original 1903's art deco structure. I chose to keep the top of the window arches empty to back light them to create the feel of indoor and outdoor "natural light"

- below -
Original 1930's poured concrete beams that have not been exposed since the late 40's
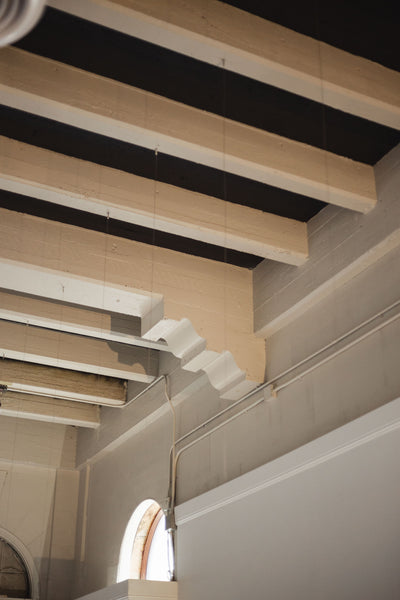
- below -
Fitting rooms - Located in the rear of the shop I’ve loved the use of light throughout the space and pulling from times as a recoding musician I wanted to create light boxes for each fitting to be illuminated during shop hours like a recording booth as well as a fun nod to old telephone booths


- below -
Original Arch windows were covered up in the late 70's when drop ceilings somehow became all the rage for decades our 20 foot ceilings were concealed by not 1 but 2 drop ceilings and away from adoring eyes. We opened everything up and exposed the beautiful structure that is now home. Much like the product in the shop I wanted to keep the design simple and elegant to let the space really breathe and be its own "piece of art" in the most subtle of ways.

- below-
Myself more than likely planning, replanning, and planning again final design details, elements and dealing with weeks and months of delays that riddled our build out process.

- below -
Me and the right hand man, pops on sight game planning. with 20' ceilings and lots of prep work going into, electrical, HVAC, light grid planning, paint, concrete repair and everything else you can imagine the restoration and build out process takes 3 times as long due to having to utilize a roller scaffolding system to reach.


- below -
a view of the space after roughly 30ish days of work into the space.



- below - selecting the final powder coat color for our metal fixtures. Wanted to use a hammer tone color like old shop shelves and industrial machinery to the overall space an elevated shop feel.


Prepping the final layout of the leather world. I wanted to create a show piece of a built in display for Leather World. Being that we carry so many unique and one of kind leathers they deserved a massive shadow box of sorts to do them justice. I was inspired by an old cabinet I found in a warehouse as the original concept idea, but i wanted it to be more inline with the shop esthetic. Old original design mixed with a modern cleaner take. The final spec also takes nods from TRON and the light cycles in the final display that you will see below in final presentation.



Measure, measure, measure, make a jig and cut.
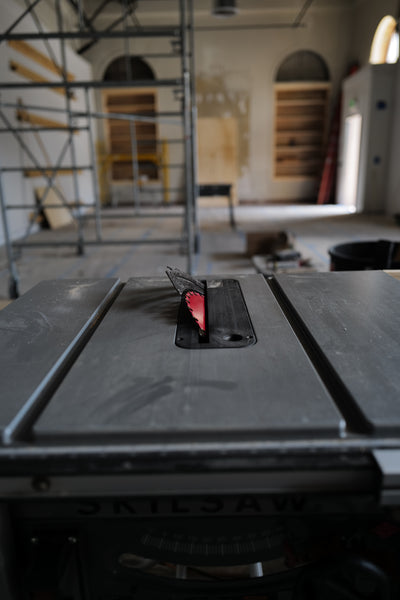
We have flooring...


9x5'
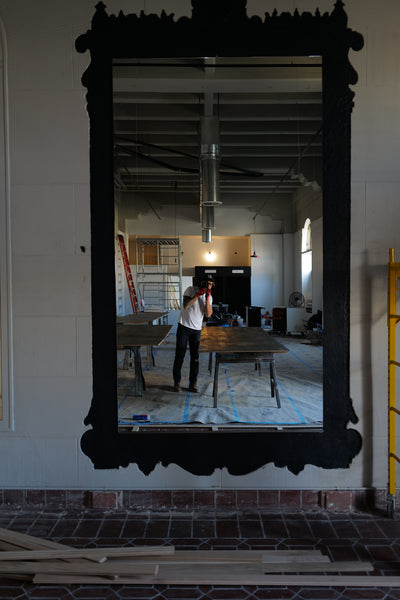
We called our friend Nat to come back and put the window touches on the 2.0 location. with a 24k white gold leaf window treatment.




Cash Wrap inspired by our original 1.0 Shop.



- below - as mentioned lighting is always a big deal and an inspiration for me. I wanted to use an overhead light that reminds me of formative years in high school gyms and using that athletic vibe that also can translate into our product. I’ve always loved athletic styling in our own collection. Choosing a light that would look great in a gym or at home in our retail location as well as give off up-light to accent and fill in the art deco ceilings within the space

- below - In the home stretch.
Each display was built off site, to our custom dimensions. The custom painted, wired, finished and installed on location to give our product a show worthy presentation.


- below - When the window paper finally comes off.

more build photos to come...
Now Let's see some of the final product shall we?
After 90 days of basically all out mode May to August here's what we turned 132 Linden into.
Neon.... Always meant to live in Neon.



Light filled corners of old and new.

- below - When the requirement calls for more denim.. you give in and take up 18 vertical feet tall by 15 feet. I've always loved the look of library ladders and the mission was to have a proper one in the 2.0 space.
.

- below - our fully dedicated Ladies section.

- below - It was my goal in the display design to allow the product to breathe a little and try to be able to showcase the collections without making it feel as if we are just cramming as much product as we can into a double the square foot location to capture more sales. I wanted each piece and category to have a place to call home. So i dedicated each section or space within the shop to a different clothing category.
- Wovens
- Knits
- Leathers
- Footwear
- Bottoms / Denim
- Accessories
- Denim Repair Station



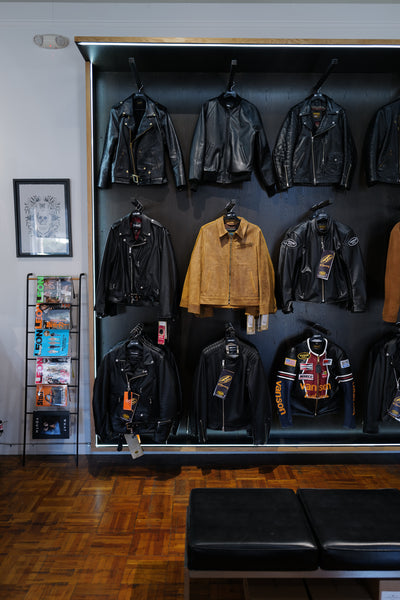

- below -
Stephen and his brand story were always a huge inspiration to me a maker and creator. I remember watching a Video about Stephen's brand over a decade ago and loving the inspiration behind the brand of creating his furniture. It truly inspired me as a self proclaimed creative on making something / doing something you are passionate about. Having shop 1.0 it was always a dream of mine to have an AK piece and one day Stephen, a fellow rider came into the store to shop and my fanboy moment could not contain itself. Life came full circle there and became friends with Stephen and his wife and business partner Beks, who are some of the nicest people on the planet. Moving and shaking in the design world as well as cultivating a community in the LA scene. Which makes it even more special they allowed me to create one of kind unique furniture pieces for our conversation / coffee table sitting section in our shop. For meetings, hang outs, coffee talks and just a place to wind down for all who want to visit the space with a comfortable place to relax.



We have the pleasure of being an SK showcase for their pieces.
Feel free to come see them in person and we have all the material samples in house for you to be able to create your very own.
- below - even at night she shines.

Hope you enjoyed the read.
Cheers,
-tommy
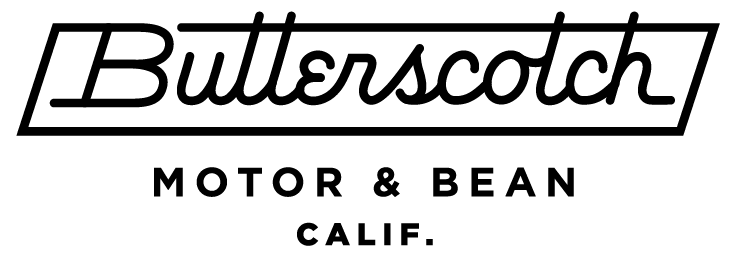
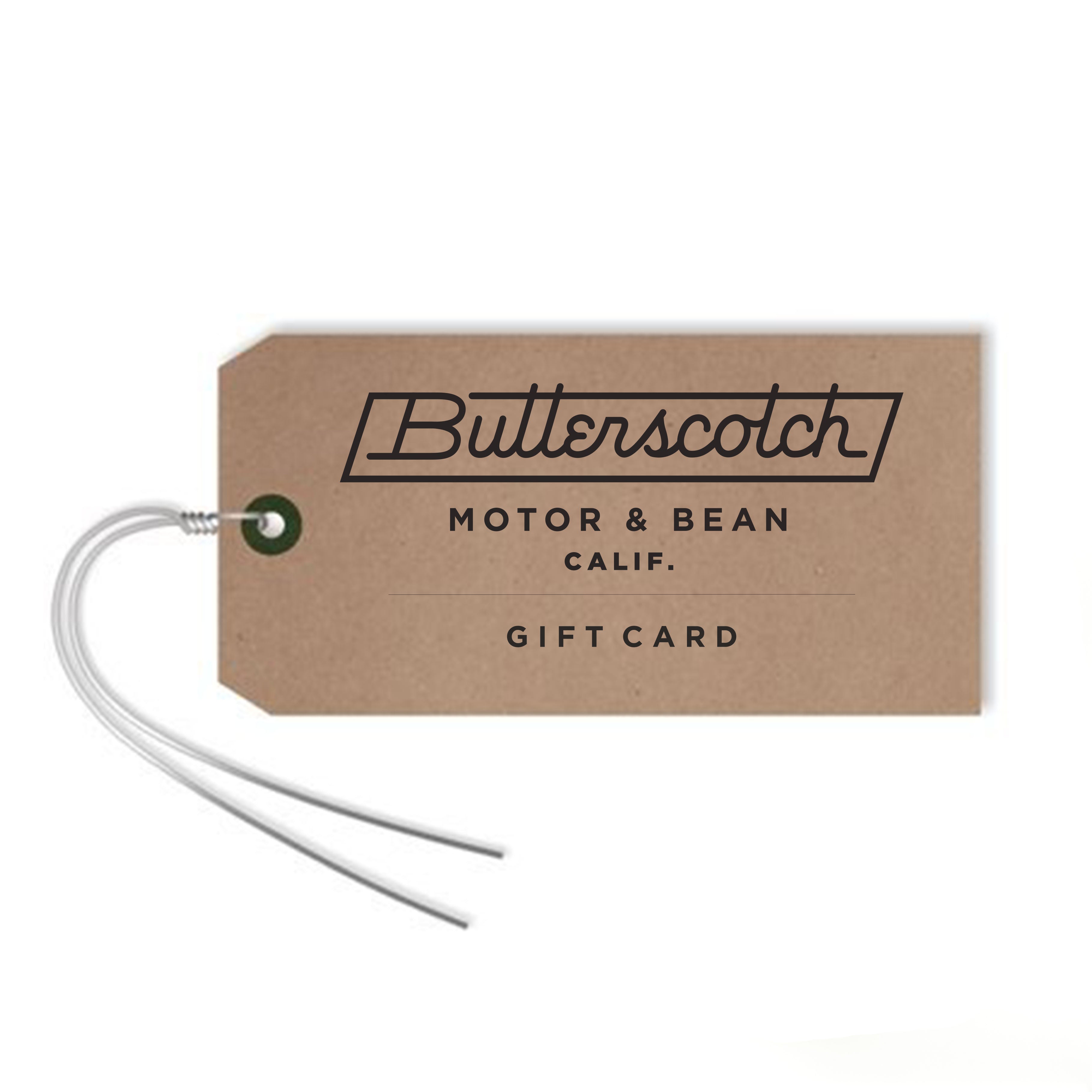
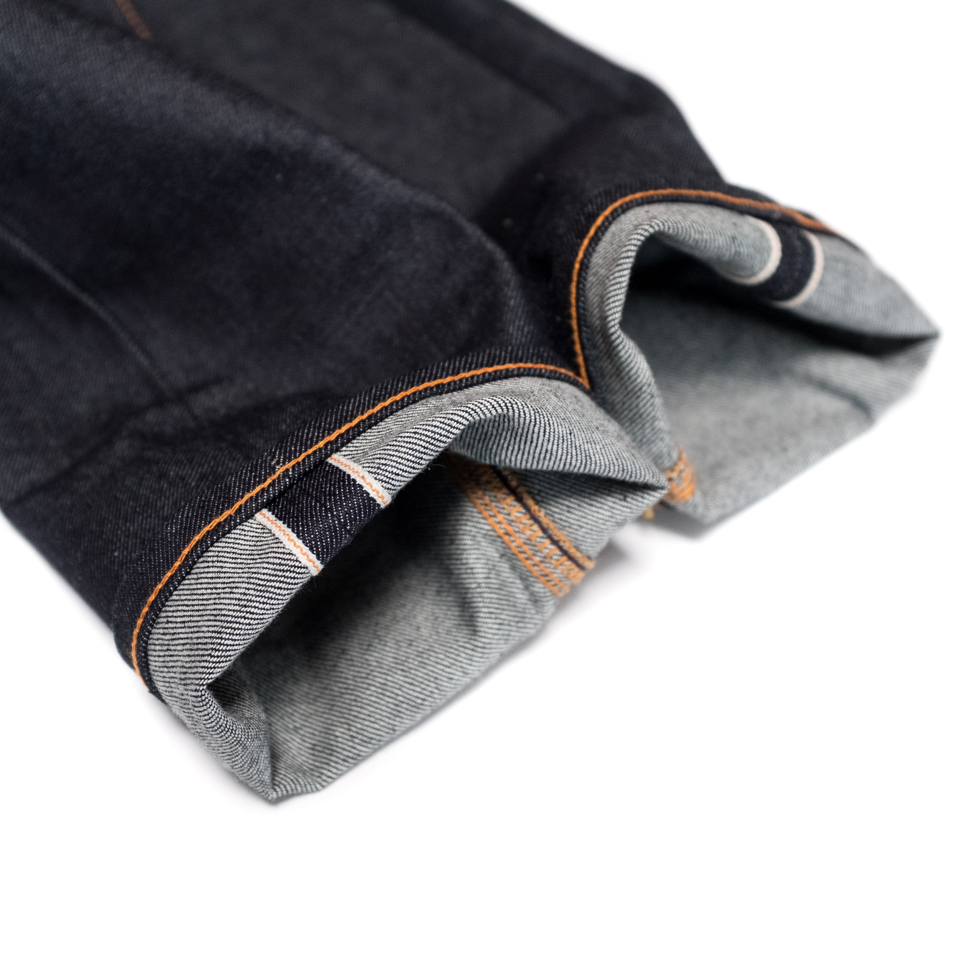
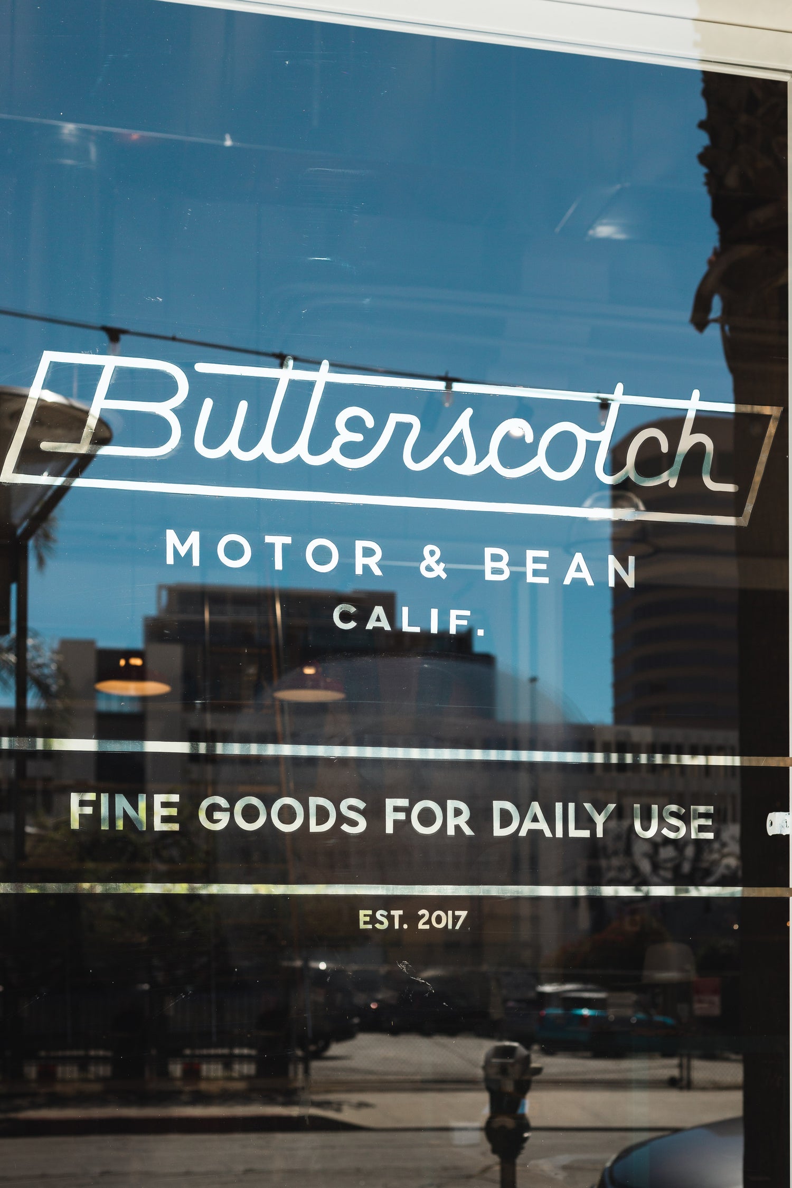
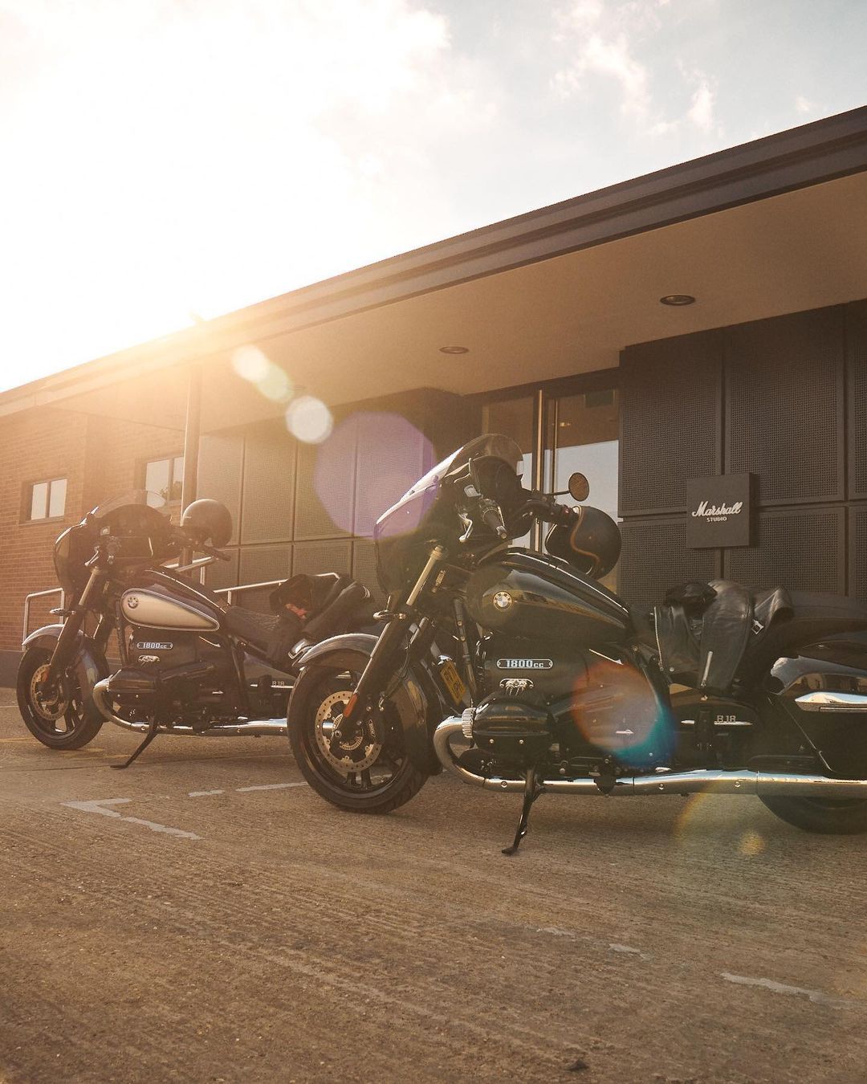
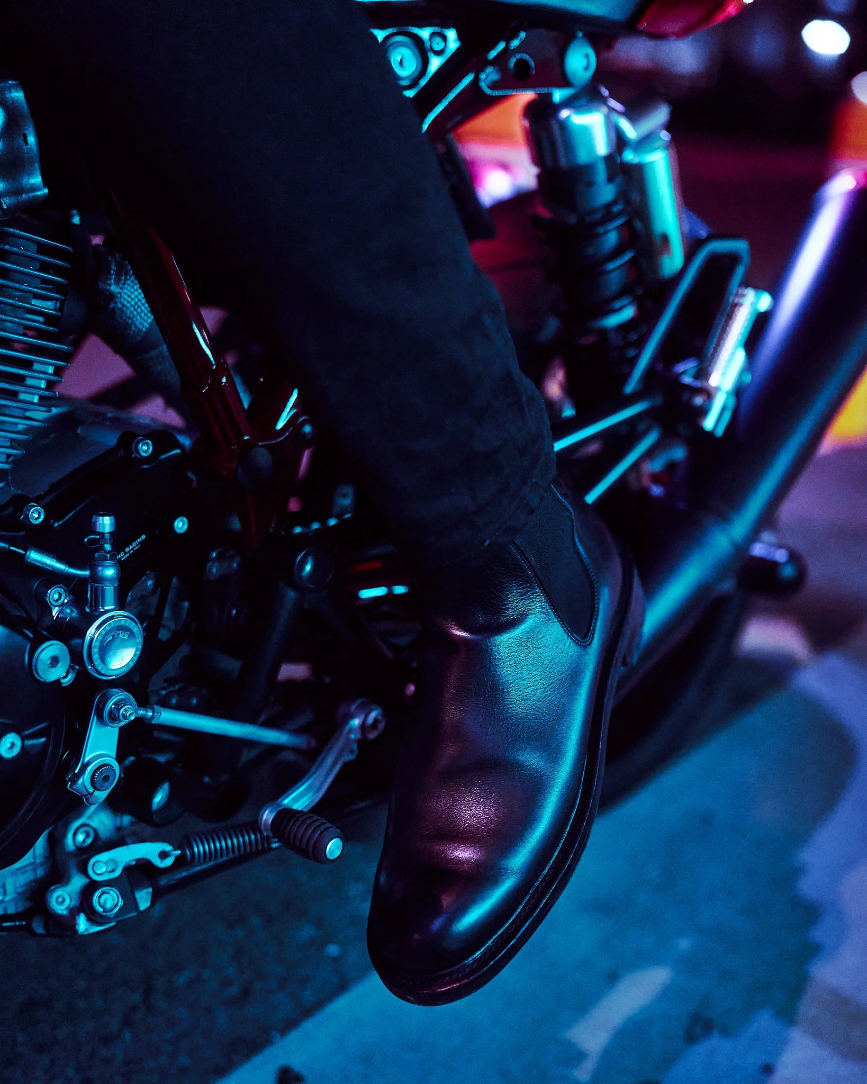
Leave a comment
This site is protected by hCaptcha and the hCaptcha Privacy Policy and Terms of Service apply.